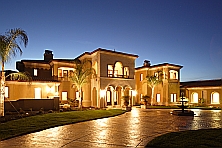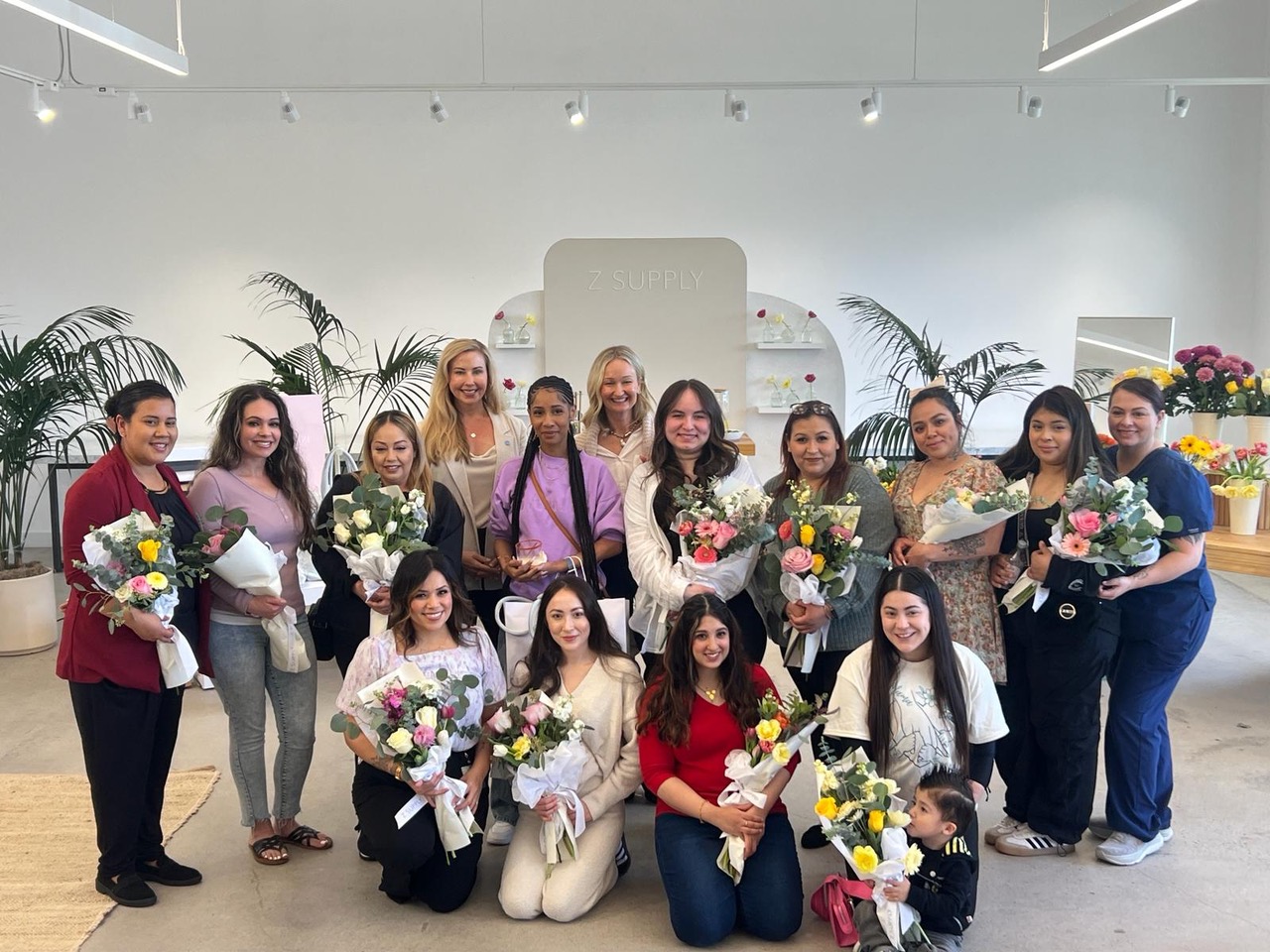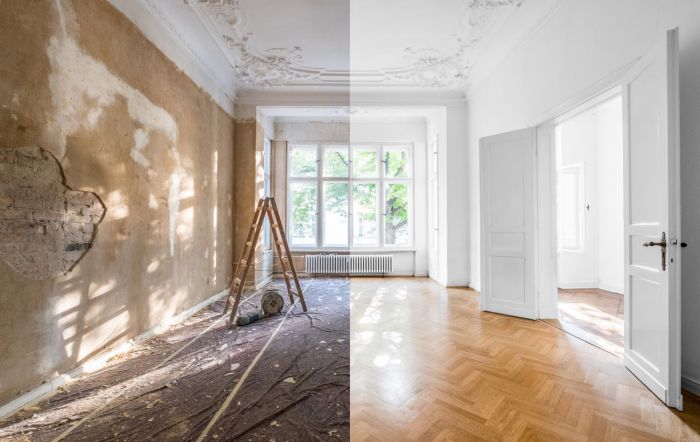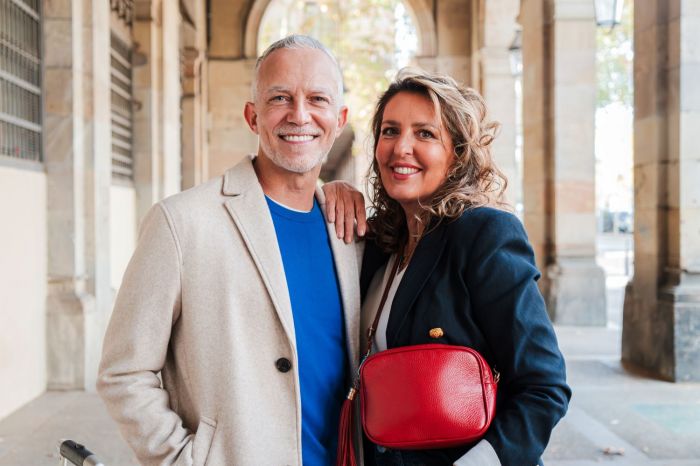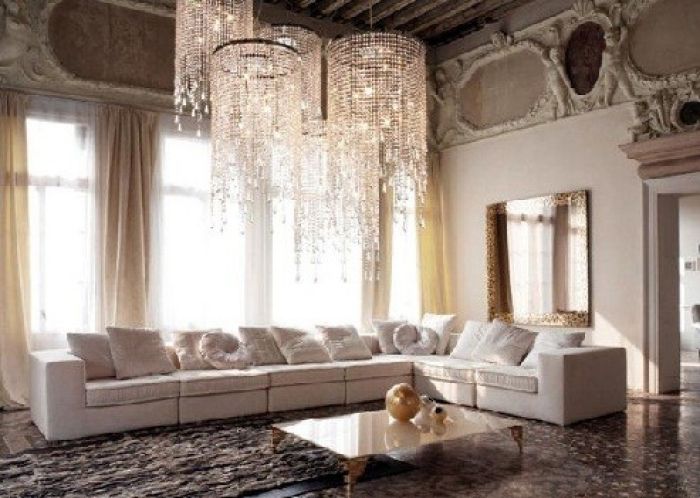
When designing a home’s layout, open floor plans have become a popular alternative to traditional and compartmentalized floor plans. Open floor plans often incorporate the kitchen and living areas into one space, creating a spacious feel and a fluid (as well as interactive) space. The overall effect is not only more inviting, but also functional, making it easier to move through the home. Transitioning to an open floor plan doesn’t have to mean hiring a contractor, though. There are simple solutions to opening up a space.
Open floor plans work especially well in small homes, where dwellers want to avoid feeling cramped, and maximize (both visually and literally) their living space. This kind of layout lends itself well to a multi-functional space, which is ideal when living in close quarters. Open floor plans can be accomplished on a larger scale though and are often best suited for those who enjoy entertaining. This is because open floor plans tear down boundaries that would otherwise exist between, say, the kitchen and the living room. The open environment invites interaction and conversation.
Alternatively, removing barriers from a space can mean a lack of privacy. Noise tends to travel easily through open floor plans and can sometimes prove to be a challenge when various things are happening in multiple areas of the home. There’s also a visual connection maintained throughout the area. Dirty dishes, for example, might not easily be hidden; a messy room has the potential to taint the aesthetics of an entire home. That said, it’s important to be honest about your own habits and needs in terms of your living space.
Seamless Color
One of the most effective and affordable ways to change the mood of a space is through a fresh coat of paint. Light colors, like off-whites and pale blues, are ideal for visually expanding rooms. Whereas dark colors absorb light and appear to pull surfaces in, light colors are more reflective and give the illusion of a larger space. Using a single color throughout the walls and ceilings will allow the eye to scan the room without interruption. The same holds true for pieces of furniture which are similar in color to the surrounding walls; seamless color will create has an open feel.
Lighten Up
Lighting is another key element in setting up the atmosphere in a room. Bringing as much natural light into the space as possible will maximize the illusion of openness in the room. Window treatments that make way for light, such as those that are sheer, or are effectively pulled back, will make way for light to flood the area. Keeping windows clear of objects, such as hanging plants, can also help.
Scale Down
Small pieces of furniture will visually play up the proportions of the surrounding space, not to mention, take up less space. The same principal holds true for wall decor; using a few small pieces of artwork will visually streamline the room. Because an open floor plan is about openness and space, it’s important to avoiding slicing the room with furniture. Placing your Modern Sofas and Sectionals and any largepieces up against walls will open the room up, encouraging flow and interaction from one area to another. To this end, it’s also important to keep the room’s pathways clear. Clutter can be crippling to small rooms; minimizing and organizing will make the most use of space.
Reflect It
Mirrors are another relatively simple adjustment for expanding a space. Mirrors are effective because they create the illusion of depth and reflect existing light, thereby making the room appear larger. Placing mirrors in the path of existing light sources will optimize the illusion. Mirrors can also be incorporated into fixtures and furniture, like cabinets and tabletops, in order to create the same effect.
Brightening your home and lightening your load will help make room for an inviting space. Follow these simple tips, and you’ll be on your way to breaking down walls—but not your budget—in no time!
This is a guest post from Judith Stern. Judith began her design career as in-house designer to a prestigious furniture retailer. Today Judith and her family run Modern Furniture Classics in addition to several other furniture websites.










