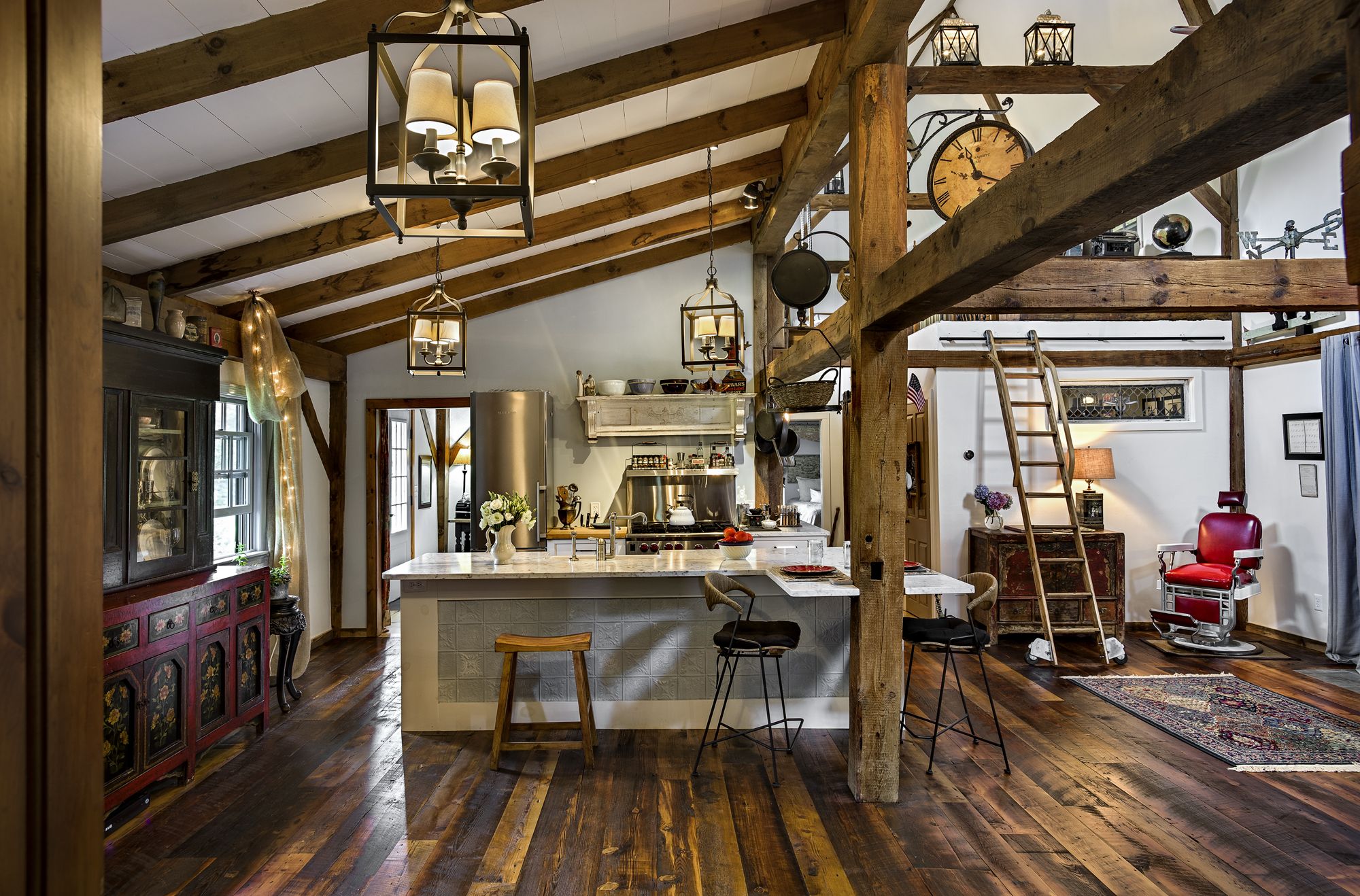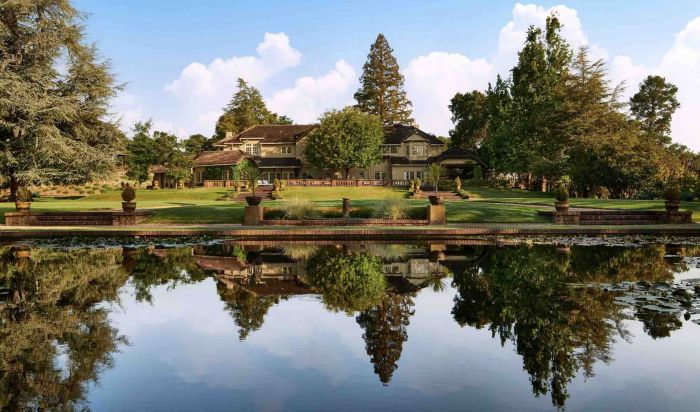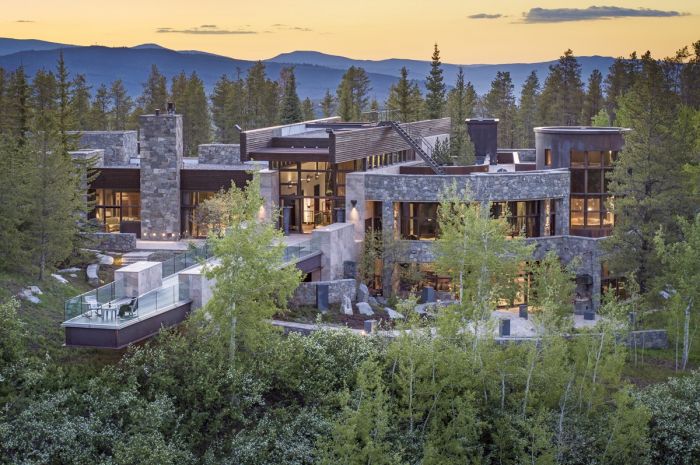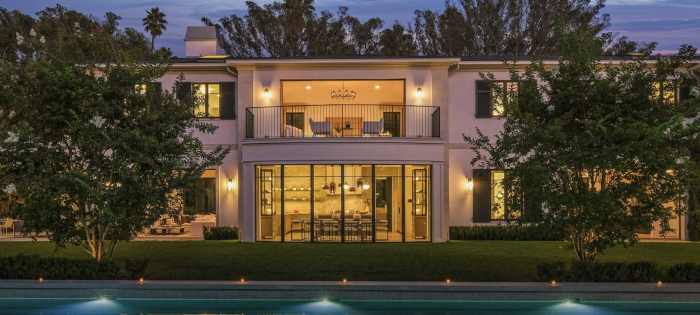
We love seeing amazing before and after projects, and this barn house transformation by TMS Architects blew us away. We don't have too many before shots, but from what we can see, the barn started out as a pretty average space used to store a vintage car. What TMS, along with the homeowners, turned it into is a gorgeous barn house that merges the rustic charm of a cabin in the woods with the modern conveniences of today.

Found in a rural area of New Hampshire's Seacoast, the property features a main house that was built in 1709 and the barn, which was built in 1850. After the homeowners decided to rent the main house to their son and his family, they sought out TMS Architects to help them transform the old barn into a cozy living space for themselves. They already had a rough layout and concept, but needed the architecture firm to aid in the details to make sure everything was engineered and designed properly. According to the firm, all of the actual construction was done by the homeowners' son, making this a fun family project that clearly worked out.

"The results exceeded our very high expectations. Our primary design theme was for a simple home that was both snug and bright—we got both of those characteristics and more. So many things were re-purposed in construction, so the barn tells a hundred stories as you take the tour," says the homeowner. "There are dozens of tiny design elements that make us smile every day, so its really hard to pick a favorite. I probably tend to like the high technical aspects of wireless lighting control, a single washer/dryer, and radiant floor heating while my bride enjoys the history of the reclaimed wood floors, tin from Victorian ceiling panels, and old beams and pulleys."

The barn house is literally full of random bits and pieces that add charm and whimsy, some having been purchased abroad and some at auction—there are even Superman comic books from the 1960s on display. The entryway is marked by french doors that lead into the main living area, which includes the kitchen, and the slate used throughout was mined in Pennyslvania. With the barn's orginal beams exposed, the home has radiant heat installed underneath the wood flooring (which was salvaged from a barn in Maryland) to help warm the residence.

Found in the kitchen is tin that was salvaged from a nearby site, marble counters, and a parlor stove found at a local auction. The unusual refrigerator was actually made in Germany, having been nabbed by the homeowners while they were traveling abroad.

The unique dining room table has an interesting story, with the wood having been taken from the barn's attic and the base coming from an antique sewing machine that the owners bought 20 years ago at an auction. Inside they found a Christmas letter from 1940, written by a man to his wife while he was serving abroad in World War II, wishing he was with her and their children for the holidays. The homeowners actually tracked one of the daughters down so they could return the letter.

Sliding wood doors are used to close off the bathroom, which has a tiled shower and a vanity that was repurposed from an old library table. While the master bedroom is found down a short hall, an additional bedroom is a second level loft that is reached by a ladder.
With so many details adding to its overall charm, this is one barn house that we're green with envy over!






















