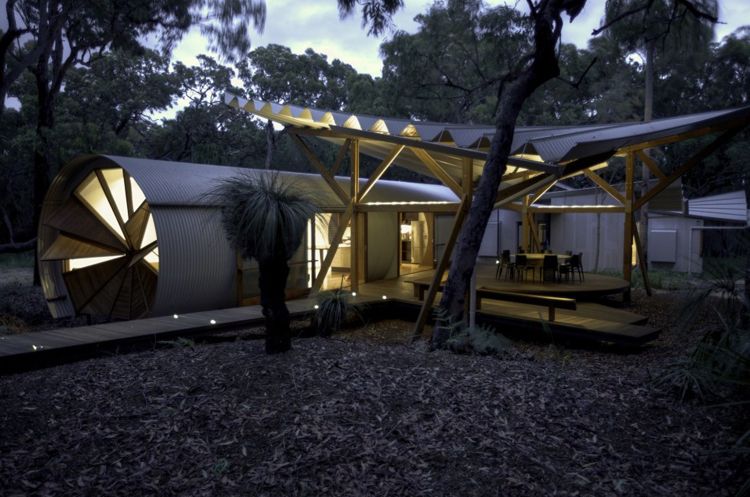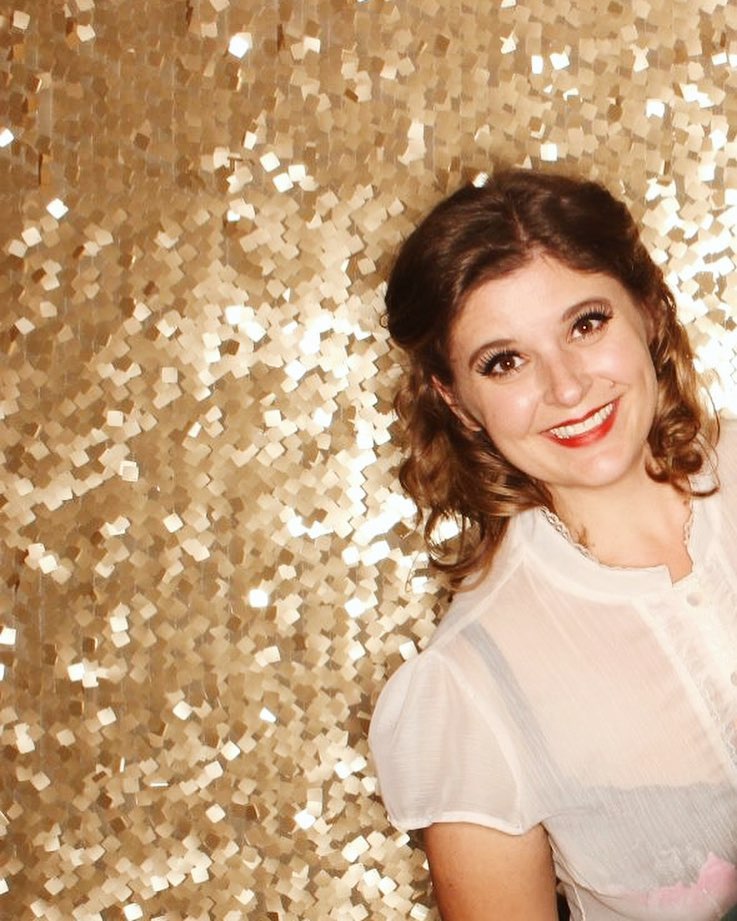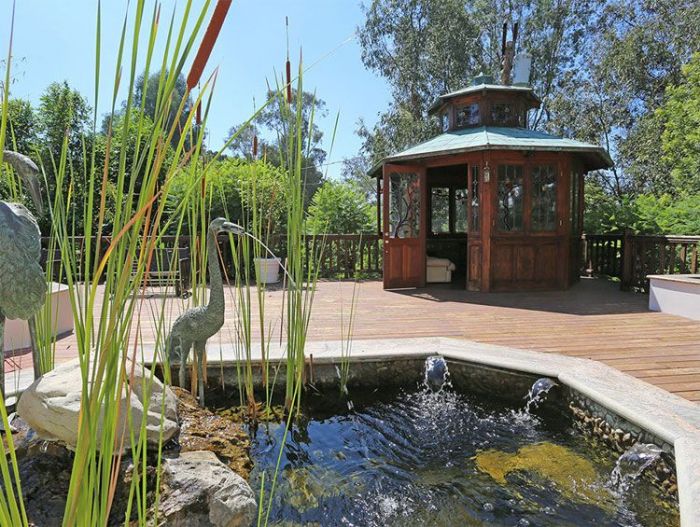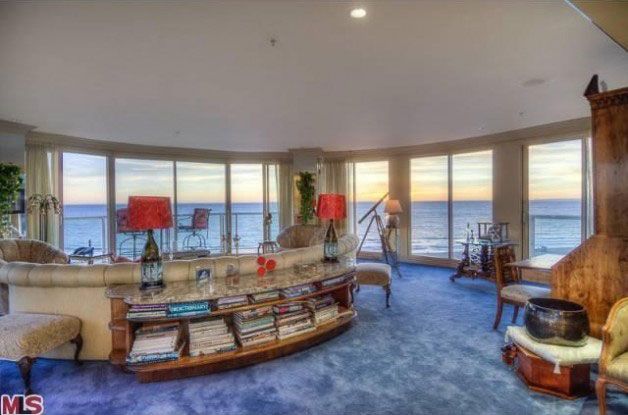
Photo Courtesy of Anthill Constructions
Sustainable homes are nothing new nowadays. In fact, it's more unusual now to find an architect firm that doesn't care about the environment…or at least doesn't pretend to. Many companies are showing that just because a home is environmentally-friendly doesn't mean it can't fall into the realm of luxury real estate. The Drew House of Queensland, Australia is pretty close to the Great Barrier Reef, which may be why the dwelling looks like a strange research facility from the outside.
The home was built as a holiday retreat for Marian Drew, an Australian photographer, and her brother, meant to resemble their childhood camping memories. Drew House is made up of pod-like structures, one a long metal tube and the others box-like rooms, that connect to create the living quarters. According to the architects, Simon Laws of Anthill Constructions, the living and sleeping areas of the home were made off-site in Brisbane, transported over to the location afterwards. The large deck area outside is meant to be an outdoor living and dining area, with a prefabricated parabolic roofed awning stretching over it. What makes it so eco-friendly? The architect firm assure that the design and shape of the home is energy efficient and simple materials were used in the construction as much as possible, like natural oiled Australian wood. There are also rainwater tanks, solar hot water and electrical panels, and a community water recycling system for everything but drinking and bathing.














