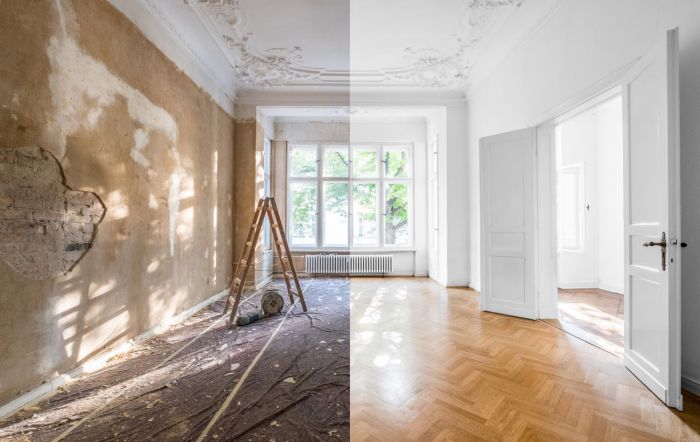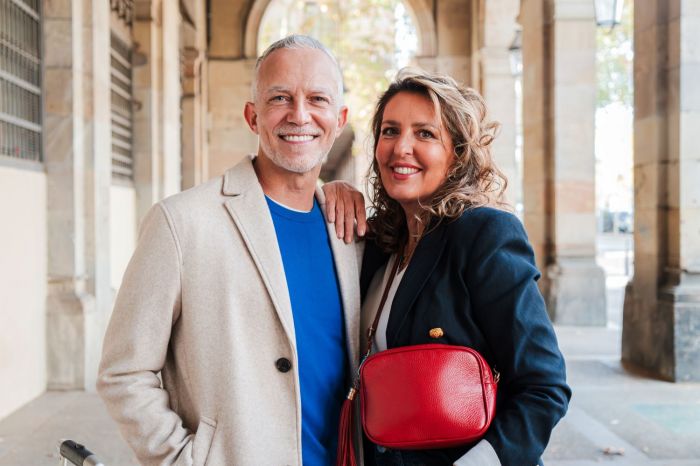In essence, a conservatory is a place where the outside and the inside meet. While it may retain its traditional design roots, the conservatory was originally intended as a place where sub-tropical plants could be kept year-round, hence the name. However, the modern conservatory tends to be used more as an extra room, a place where people residing inside can get the benefits of being outside.
Conservatory designs are predominantly made of glass, or are designed in such a way that large parts of the vista surrounding the “room” are easily visible. Typically a conservatory has a glass roof and walls, either with the glass extending all the way down to the ground, or with a small wall forming a foundation into which the glass is placed.
Traditional conservatory designs follow some regal cues, with ironwork used to create the frame of the building, and is often decorated with curlicues and other embellishments. Modern conservatories may depart somewhat from this Victorian image, by using sheer stretches of glass with no visible support or by incorporating other design touches, which have been previously associated with historic buildings and are now viewed as exceedingly current.
Heavy, visible beams and rafters, for example, are considered quite modern in architectural terms; though the DNA from whence the look comes is rural and at least two centuries old. Exposed brickwork, beams and glass together bespeak modern conversions. Thus, adding conservatories in this style even to period properties (provided building permission is granted) can give a modern twist to the property.
An already modern property may use a more Victorian style to balance out the old and the new, or it might embrace cutting edge modernity with the sheer glass conservatory designs already mentioned. Here, the glass room created becomes an almost indivisible part of both inside and outside, essentially enabling the room user to stand at the end of his or her kitchen or dining room and feel the paving stones of the patio beneath her or his feet.
Ultimately all conservatory designs, whether they are intended as greenhouses, reading room, dining rooms, or just extra space are contingent on the desires of the property owner and the purpose to which the rest of the home is being put. A modern flat or town property can use a conservatory to increase its floor space, and to create a room with a specific purpose, like a dining room add on to an open kitchen area.
Modern conservatories of any physical appearance can be specified to include rotating or self-cleaning glass panels. While high end conservatory designs may even use glass panels that can change hue according to the amount of light passing through them or glass panes that can be rendered opaque using a dial.
Ventilation can be incorporated into any modern conservatory design. Power is normally run from the main body of the property through channels in the foundation wall. However, where a conservatory is all glass, power may be run through courses cut into the floor before finishing. Heating options include under floor and free standing.
About author:
Sharon Wayne is a freelance content writer. In this article she explains us about the traditional and modern conservatory designs.














